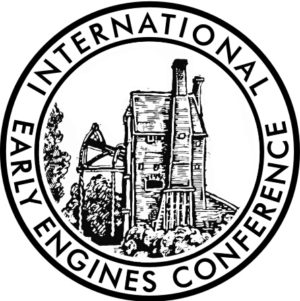Early engine house construction: a comparison of the three oldest surviving structures
Hardwick, David, Early engine house construction: a comparison of the three oldest surviving structures, Transactions of the 2nd International Early Engines Conference, Volume 2, IEEC & ISSES, 2023 [ISBN: 9781872986258/ISSN: ISSES, Stationary Power v.25 0960-0663], pp.121-136 doi:10.54267/ieec2-2-08
The three oldest surviving engine houses are compared regarding the nature of their construction and similar key features. This is a preliminary step towards assessing the probable appearance of the first engine houses, i.e those built under the control of Thomas Newcomen and the ‘Proprietors of the Invention for Raising Water by Fire’, based on the surviving physical evidence. Even though this sample set is admittedly, and unavoidably, small a number of elements can be evaluated namely: wall thicknesses, particularly of the bob wall; the location of the main beam; the spring beams and the cylinder beams; the presence and purpose of the ‘boiler arch’; the provision of multiple chimneys. During the surveying process, all three structures were extensively photographed and a glossary of some of these images is included at the end of this article.
For access see Volume 2 of the Transactions of the 2nd International Early Engines Conference
